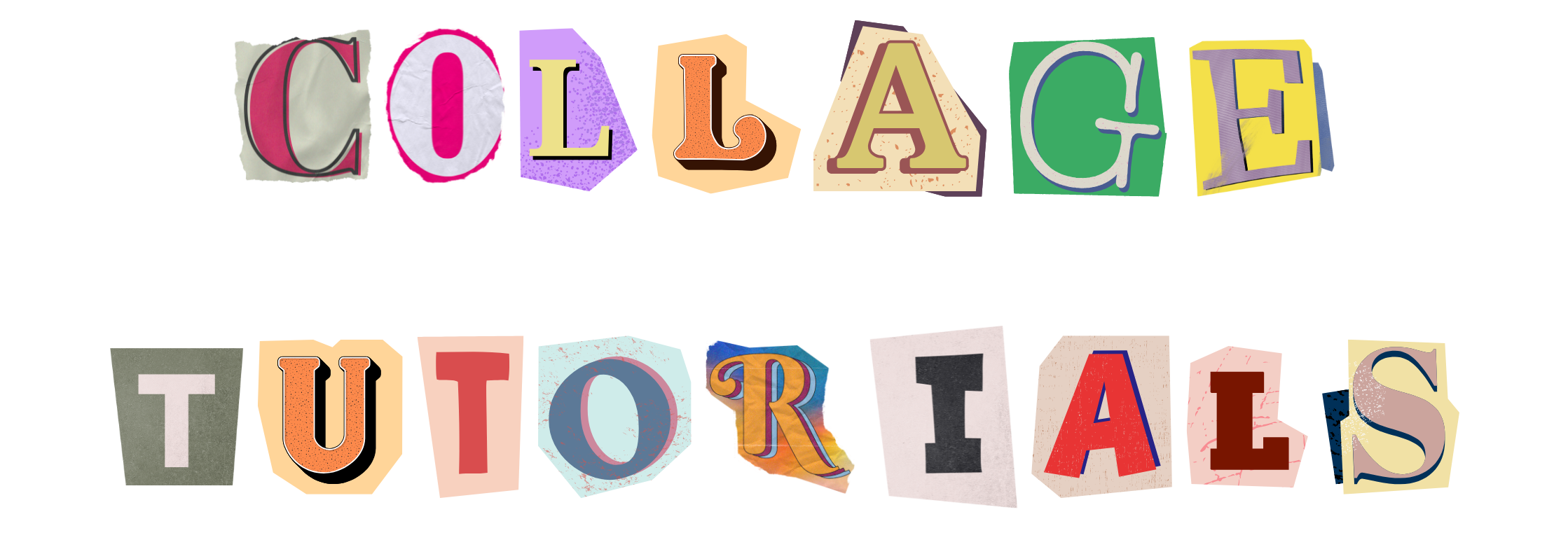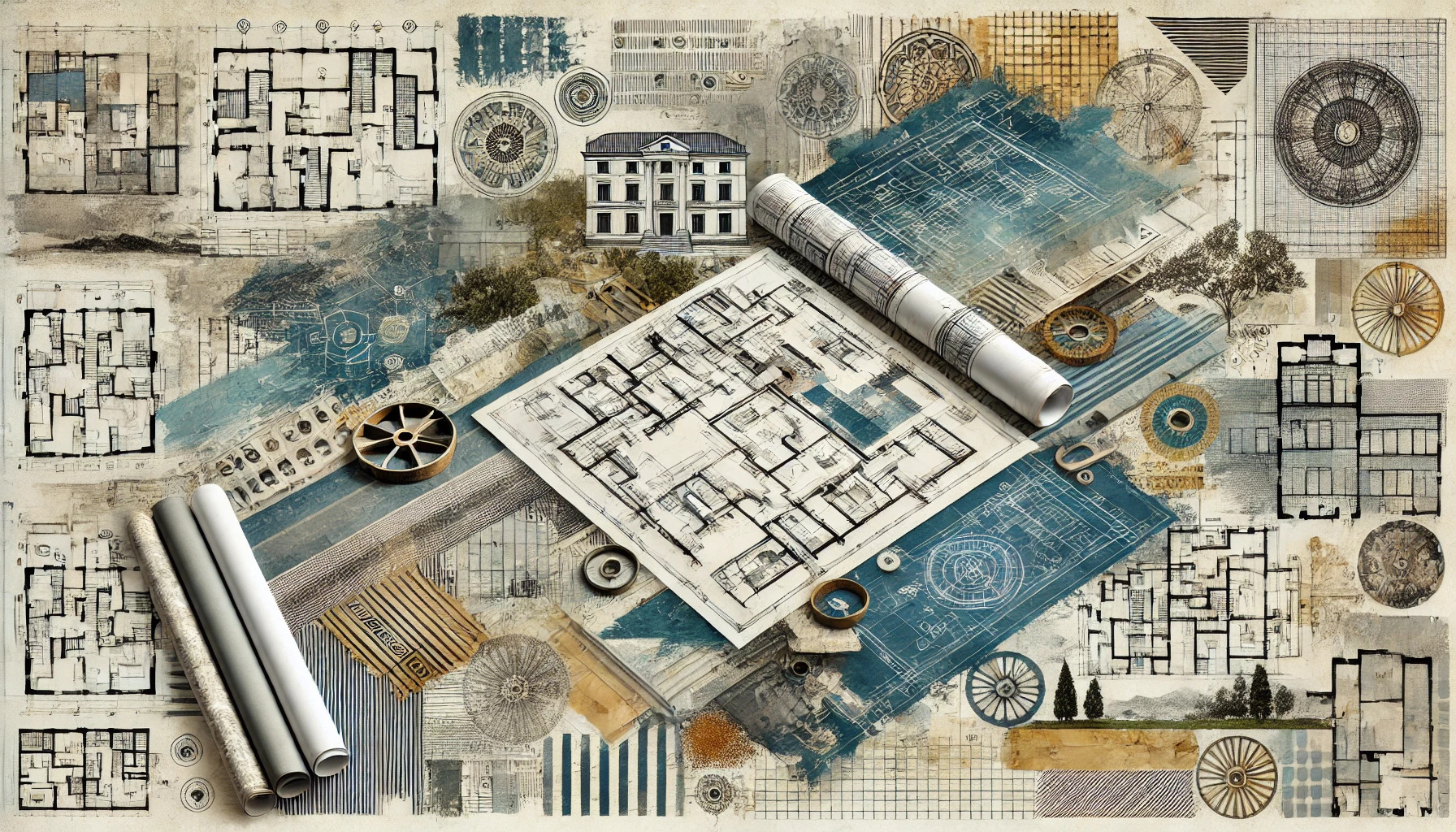Creating collages from architectural blueprints and designs is an exciting way to bring ideas to life. This technique allows architects and designers to visualize concepts in a layered, dynamic way that enhances creativity and communication. By mixing images, textures, and sketches, they can convey complex ideas more effectively than traditional blueprints alone.
Using collages offers a fun method for experimentation. Designers can explore various materials and forms, uncovering new dimensions that might otherwise remain hidden. This creative process not only fosters collaboration but also helps clients better understand the envisioned space.
As digital tools evolve, so do collage techniques. These innovations open up even more possibilities, making it easier for architects to push boundaries and try new concepts. Engaging with this approach can transform the design process, making it more interactive and enjoyable for everyone involved.
Understanding Architectural Blueprints
Architectural blueprints serve as the backbone of any construction project. They capture detailed information about a building’s design, layout, and structure. Understanding these blueprints is essential for effective collaboration among architects, builders, and clients.
The Basics of Blueprint Reading
Blueprint reading involves interpreting detailed drawings that provide essential information about a structure. These drawings include floor plans, elevations, and sections.
- Floor Plans show the layout from a bird’s eye view, detailing walls, doors, and rooms.
- Elevations illustrate the building’s exterior from different angles.
- Sections cut through the building, revealing interior details and structural elements.
Familiarity with scales is crucial. A scale converts real-life measurements into manageable dimensions on paper. The most common scale is 1/4 inch equals 1 foot, helping to visualize the actual size of spaces.
From 2D Drawings to 3D Visualizations
Moving from 2D blueprints to 3D models can enhance understanding and clarity. Many architects use software to create three-dimensional representations from two-dimensional drawings.
This process allows for better visualization and helps identify potential issues early. Tools like SketchUp or Revit enable architects to generate realistic models. With these models, clients can see how the finished building will look, including lighting, materials, and space usage.
These visualizations clarify complex designs and improve communication among teams.
Recognizing Architectural Symbols and Notations
Architectural symbols are shorthand for various features on blueprints. Understanding these symbols is crucial for correctly interpreting designs.
For instance, a circle may indicate a column, while lines represent walls. Common abbreviations include:
- W for Windows
- D for Doors
- R for Rooms
Notations also provide crucial details about materials, finishes, and structural requirements. Learning these symbols and their meanings helps anyone involved in the project understand the design intent and specifications.
Essentials of Collage Creation
Creating compelling collages requires careful selection of materials, a solid understanding of composition techniques, and the ability to integrate different media. Each of these elements plays an important role in bringing an architectural vision to life.
Materials and Tools for Collage
For effective collage creation, various materials and tools are essential. Common materials include architectural blueprints, textured paper, and cutout images. These items provide a rich backdrop for creativity.
Tools that she can use include scissors, glue sticks, and craft knives. Digital tools such as graphic design software can also enhance the collage process.
Gathering these materials in advance allows for smooth construction. Keeping a variety of textures helps add depth to the collage, making it visually appealing.
Techniques in Collage Composition
The process of composing a collage involves several techniques. First, it’s crucial to plan the layout. Using a grid or sketching a rough draft can help organize elements effectively.
Next, layering is a vital technique; overlapping different materials creates depth. Artists can also experiment with angles and perspectives, making the piece more dynamic.
Balancing elements within the composition ensures that no part dominates the piece. Attention to color coordination enhances the visual appeal, making the collage harmonious and engaging.
Integrating Mixed Media and Textures
Incorporating mixed media and varied textures can elevate a collage. Textures like fabric, sandpaper, or natural materials add tactile elements. This variety engages viewers, inviting them to explore the details.
Using different media, such as paint or digital elements, creates contrast and interest. Blending traditional and digital methods allows for greater creativity.
To achieve a cohesive look, attention should be given to how these elements interact. Ensuring they complement rather than compete with each other is key. This approach results in a rich and compelling collage that stands out.
Design Concepts in Architecture
Design concepts in architecture involve a blend of styles, functionality, and spatial considerations. These elements work together to create structures that are not only visually appealing but also practical and harmonious within their environment.
Architectural Styles and Influences
Architectural styles reflect cultural and historical contexts. They can range from classical to modernist designs. Recognizing influences such as regional materials, climate, and prevailing building trends is essential.
Popular styles include:
- Gothic: Known for its pointed arches and intricate details.
- Modernism: Focuses on simplicity and functionality.
- Postmodernism: Mixes elements from different times and styles.
Understanding these styles helps architects express ideas and address specific needs within a project.
Functionality and Aesthetics
Functionality and aesthetics are key to great architectural design. Buildings must serve their intended purpose while also being visually appealing.
Architects often consider:
- User Experience: Ensuring spaces are accessible and comfortable.
- Material Choices: Selecting materials that complement functionality and beauty.
- Sustainability: Using eco-friendly materials to enhance both aesthetics and usability.
Balancing these aspects leads to designs that not only look good but also work well for those who use them.
Spatial Harmony and Scale
Spatial harmony is about creating balance within a design. It involves how different elements relate to each other and their surroundings.
Important considerations include:
- Proportions: Ensuring building elements are in harmony with one another.
- Scale: Matching the size of structures to their environment to achieve visual comfort.
- Flow of Space: Designing layouts that promote easy movement and interaction.
By focusing on these elements, architects can create inviting spaces that feel cohesive and well thought out.
Digital Tools and Software
Digital tools and software play a vital role in creating collages from architectural blueprints and designs. They offer artists and architects the ability to manipulate images and models efficiently, leading to innovative presentations of their work.
Photoshop and Illustrator for Collaging
Photoshop and Illustrator are essential for anyone looking to create architectural collages. These programs allow users to combine various images, textures, and drawings seamlessly.
Photoshop is great for editing photos and arranging images in layers. Its blending options and masking techniques help to create depth and visual interest. Users can adjust colors, add textures, and create unique backgrounds.
Illustrator, on the other hand, excels in creating vector graphics. This makes it ideal for producing clean, precise lines and shapes. Architects can easily convert blueprints into editable vector files.
Together, these tools help architects present their ideas clearly and creatively.
3D Modeling Software in Design Interpretation
3D modeling software is crucial for interpreting architectural designs. Programs like SketchUp, Rhino, and Revit allow users to build detailed, three-dimensional representations of their projects.
SketchUp is user-friendly and provides quick modeling capabilities. Architects can design structures and later modify them easily, making it perfect for iteration and exploration.
Rhino offers advanced features for intricate shapes, giving architects more control over their designs. Its ability to handle large data sets ensures complex models can be managed without hassle.
Revit focuses on building information modeling (BIM), which integrates not only shape but also data about materials and processes. This enhances the design timeline and ensures accuracy.
These 3D tools help bridge the gap between concept and reality.
Virtual Reality as a Design Presentation Tool
Virtual reality (VR) is emerging as an exciting tool in architectural design presentations. It allows viewers to immerse themselves in a space before it’s built, offering a realistic sense of scale and design.
Using VR, architects can transport clients into their designs. This experience goes beyond traditional presentations, making it easier to understand spatial dynamics and material choices.
Several platforms, like Enscape and Lumion, enable architects to create VR experiences directly from their 3D models. These programs produce high-quality visuals that captivate and engage clients.
With VR, architects can showcase designs in ways that are memorable and informative, enhancing client communication.
Collage Techniques for Blueprints
Creating collages from architectural blueprints can bring designs to life in unique ways. Techniques such as layering, abstracting elements, and incorporating color can enhance visual communication and creativity. Here are some effective methods.
Layering Blueprints in Collages
Layering is a powerful technique in architectural collages. It involves stacking multiple blueprints to create depth and complexity. By placing different scales of plans over each other, designers can showcase relationships between spaces.
Using transparent materials or digital overlays allows for intricate visuals. For example, placing a floor plan on top of an elevation offers a complete view of the design. This method emphasizes how various elements work together while adding visual interest.
To enhance clarity, labels or annotations can be added. This helps viewers understand different areas and their functions in a simplified manner. Layering effectively transforms flat blueprints into dynamic, engaging visuals.
Abstracting Architectural Elements
Abstracting architectural elements is another exciting approach. This technique involves selecting specific parts of a blueprint and emphasizing them in unique ways. By isolating elements like doors, windows, or structural details, designers can create a narrative through imagery.
Abstract forms can be showcased using various textures or material representations. For example, incorporating photographs of actual materials can create a tactile quality. This not only adds realism but also sparks imagination about the final look of the building.
Combining these abstracted elements in unexpected placements can lead to innovative designs. It inspires creative thinking and allows viewers to interpret the architecture personally, deepening engagement with the concepts.
Incorporating Color and Light
Color and light play crucial roles in architectural collages. Adding colors helps express emotions and functions within the space. For instance, warm colors can suggest comfort, while cool tones may evoke a sense of calm.
Using light effects in collages can visually represent natural light and shadows. This can be achieved by digitally altering images to show how light interacts with surfaces. It brings dynamic qualities to the design, making it feel more inviting.
Designers often utilize a palette that reflects the intended mood of the project. By carefully selecting and applying colors, they can influence the viewer’s interpretation. This technique creates a more immersive experience and enriches the overall design narrative.
Project Showcase and Analysis
This section highlights key case studies of architectural collages and examines different design methods. These insights can help readers better understand the impact and creativity involved in architectural collage projects.
Case Studies of Architectural Collages
One notable project is the use of collages by architects like Le Corbusier, who blended various images and textures to convey ideas. He created collages that illustrated spatial arrangements and material choices effectively.
Another example is a modern project that uses digital tools to assemble collages. This technique incorporates photographs, sketches, and textures, which allows for exploration beyond traditional blueprints. The result is a vibrant visual narrative that communicates complex design concepts clearly.
By analyzing these case studies, it becomes easier to see how collages can enhance architectural communication and creativity.
Comparative Analysis of Design Methods
When comparing traditional design methods to collage-based approaches, several differences emerge. Traditional blueprints often rely on precise drawings, limiting creative expression.
In contrast, collage methods encourage experimentation. They allow architects to combine different elements, creating dynamic representations. This approach often leads to innovative ideas that traditional methods might overlook.
For example, digital collages can quickly integrate varied visual inputs, fostering collaboration among team members. Since images can be easily adjusted or swapped, they enhance discussion. This adaptability is a significant advantage over static blueprints, supporting a more collaborative design process.

